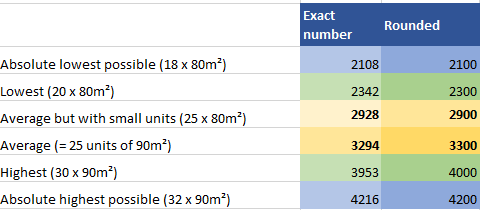Hello @reef-building,
At the last plenary meeting we had a brief discussion about the fact that the architects sometimes indicate that the site is a bit too small for our programme.
This created some confusion, so I put some numbers in an Excel to see what would be the lowest we could go in terms of buildable square meters. It is saved in Team Building > Scouting exercise > Buildable area estimation (internal link).
The essence is this:
- The architects work with a benchmark of 3294 m² buildable, which would be 25 units of 90 m² net.
- If we go for 25 units of 80 m² net, the number goes down to 2928 m².
- If we go for 20 units of 80 m² net (lower end of the Blueprint), the number goes down to 2342 m².
- If we go for 18 units of 80 m² (Blueprint with a 10% error margin), the number goes down to 2108 m².
(patting myself on the back for my successful numerical juggling ![]() )
)
So when they say “it does not fit your programme”, these are the numbers we can use to put this into perspective.
These numbers say nothing about the financial implications, which is something that is done in each and every feasibility study. The bottomline (as explained by Alberto below) is this: the lower the number of square meters and the lower the number of floors, the higher the number of fixed costs we have to divide among us, hence the higher the price per square meter. That doesn’t mean we should discard these sites rightaway though. We can do a first estimate ourselves, but normally the feasibility study should unveil, well, if a site is feasible for us.
I’m moving two (earlier) posts from the Team Building thread here, because I believe this is something we need to be able to find back without too much trouble.

