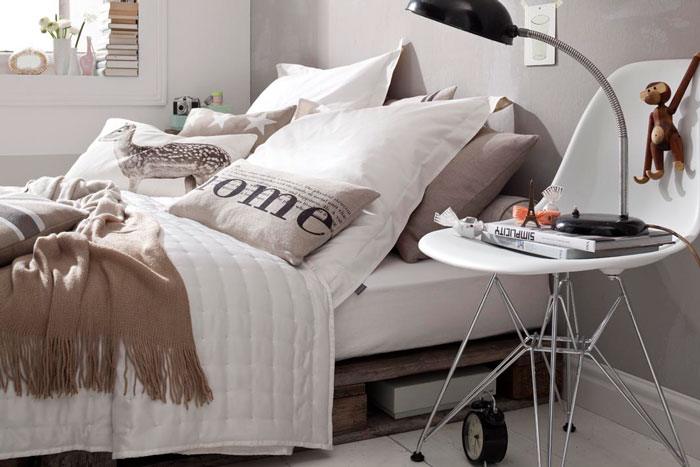Wheels, Cooking area, the Kitchen and the Outside!
Hello to all!
I’m truly delighted to get on board Edgeryders!
And excited about participating in LOTE3! :- D
Great work happening! I’m impressed, surprisingly great!
I believe that the design concepts and what as been said above, reuse and recycle approach plus creating flexibility in the use of space through furniture, by allowing the Space to happen and to change as different programs are required or suggested, is really necessary for promoting the process of co-living and co-working.
Thought that beside the idea of modularity (loved the links that have been posted) in adition, it might be a good idea, having the furniture and the modules on wheels (with brakes  ), when not being suspended on the wall. It is adaptable as one more piece of the puzzle modules and hopefully in a package might be bargained at an acessible price.
), when not being suspended on the wall. It is adaptable as one more piece of the puzzle modules and hopefully in a package might be bargained at an acessible price.
The advantage apart of the ability to be easily modified into different schemes in space, it’s also, in practical terms, incredibly handy when one is vacuuming or cleaning the floor.
About the approach of the outside space, once there is a open field nearby, some of the movable furniture can step outside accompanying the movement of the individuals or the community… if transportable.
It would be great thinking about a light and transportable module for protection of the Sun (?) and/or the rain, it´s just an idea, but the open field could work as an extention space for co-working. (easy to lift for transportation, but it had to be in anyway fixable in terms of not being windblown…).
Another thing is about the Kitchen, I believe, as the Pasta event is making a point, this space is really an important one, kind like the internal patio in the houses of roman architecture, as here there is no central outdoor space (in the unMonastery), the Kitchen should be nurtured like a Queen, I say! and given importance as a space of meeting and promoting the creation of relations and consequently possible good ideas! I believe there is be the possibility to have a big table for meals… and that is really good, I think.
I would like to understand better the ideas for the cooking area, the working place of a kitchen, might not be so flexible, I mean, it will probably need to be design at a more deep level than the rest of the furniture, just like the case of WCs… right? in this drawings (don’t have enought info - I’m at the moment with a technical detail that doesn´t allow me to open the dwg), but the cooking area doesn´t seem to be spacious enough… and might be equipped in a way to better promote this collective yummy ritual of basic nutrition.
(One more detail… sorry! Maybe the bathroom in the kitchen, could be acessed from the corner of room 3, don’t know if this wall is a structural one, but if not possible, wouldn’t it be important not having a strait relation between the WC door from the area where the cooking and food are circulating… again, if I well understood the drawing…)
I’m really interested in participating in the activity “Venue”, but maybe because I’m new here, and still trying to keep up with the struture of the website it self, couldn´t find exactly where I can express this availability! (if anyone could help me, it would be great).
Let’s keep working! ;- )
Rita




 . desining comfort units and relax pods. she also uses the idea of uniform, which is illuminating. i really cant reccomend looking at her stuff enough. it has a relevance to this, but requires apreciating on a meta level which isnt as practicle as an answer to a question about design. but food for thought.
. desining comfort units and relax pods. she also uses the idea of uniform, which is illuminating. i really cant reccomend looking at her stuff enough. it has a relevance to this, but requires apreciating on a meta level which isnt as practicle as an answer to a question about design. but food for thought. ), when not being suspended on the wall. It is adaptable as one more piece of the puzzle modules and hopefully in a package might be bargained at an acessible price.
), when not being suspended on the wall. It is adaptable as one more piece of the puzzle modules and hopefully in a package might be bargained at an acessible price.