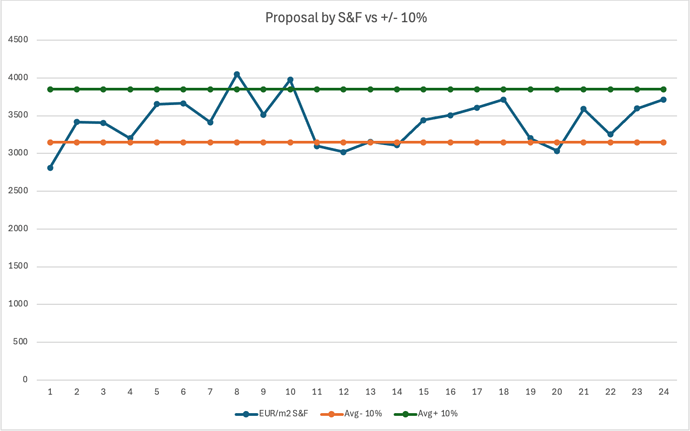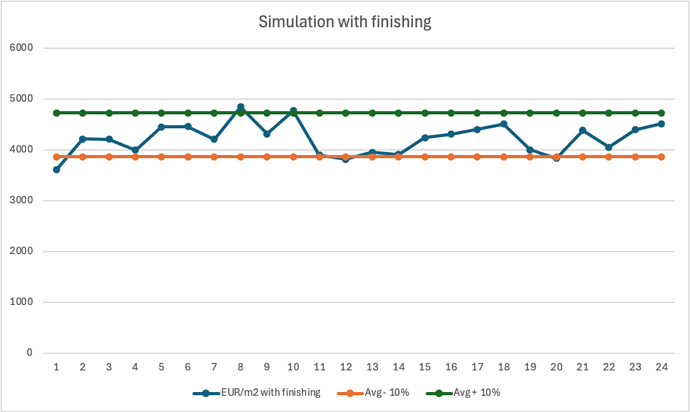So nice to have everything well documented. Thanks.
My takeaway from the meeting was that anything under +/- 10% would be unfair as it wouldn’t reflect the market reality and that it was up to the group to decide on a larger price fork for solidarity reasons.
The architects have send the result of the weighing. I put the file in the ‘weighing of the private units’ folder under the ‘price setting’ folder under Team finance (feel free to move if needed).
It might be interesting to listen to the recording of Team Buildings last bi-weekly meeting with the architects. The first topic was a little explanation of this file (the values might have changed in the meantime though). This is the link to the recording.
Highlights of what i remembered on this topic:
-
they added an extra criteria in comparison to the file they’ve sent us a while ago (see first post of this topic). They wanted to lower the price of the units that have only one side linked to the outside (and not a wall)
-
We mentioned the +/-10% in relation to the average price, that we agreed upon. Nevertheless the architects purely did the weighing in relation to the market value, so not taking into account this minimums/maximums of +/-10%. This is off course possible in a later step. I understand that some people in the group want to have a discussion on this topic: market price vs previous level 5 decision on the +/- 10% (see post of lee in the topic).
-
A detail for the weighing result but maybe interesting info concerning the size of the units: the architects ‘calculated’ a netto surface of each unit. Up till now we applied a factor of 1,25 to go from net to brut. Here it is a concrete netto surface calculation for each unit. (column ‘Surface nette casco’). They used this netto surface for the weighing, but convert it in a later step to the brut surface.
-
The weighing factor (last green column) is to be applied on the casco price.
-
The casco price that was taken into account here (3500 euro/m2) is the one of the most recent price calculation (the one linked to proposition 1 we recently consented to , to send for weighing)
PS2: I started on a new ‘jet-14 simulation’ file where you select one of the units (instead of giving your prefered surface), with the aim to get a final price of the unit. I already foresaw to take into account these weighing factors, so I just need to introduce them to get to a final price (finishing included and possible markup). I will share this as soon as I have update the m2 of the units and the weighing factors.
Hello @reef-finance,
I looked at the table in detail, and it seems rather sensible to me.
Noting that we are a bit in a hurry, I wanted to check with you how you would feel about discussing this ahead of this Sunday’s plenary. If that would be possible - no problem if not - then I would aim for the following:
- Explanation of the table and the reasoning (shared understanding)
- Process: see whether there is a 50% majority who would like to re-open the +/- 10% decision, in favour of just going with the architects’ proposal without changing it
The key factors to throw in the balance here are making progress as fast as possilbe vs your wellbeing (don’t kill yourself over it) and just as importantly, keeping the harmony over a possibly very touchy issue.
Happy to get your thoughts, here or in a quick chat over the phone.
hi @Lee , i leave it for the rest of team finance to decide whether to put this on the agenda of sunday.
Looking at the overview of topics to discuss per plenary (Planning of topics during the avant-projet stage - #3 by Lee), this topic is scheduled for the plenary of the 16th, not of this Sunday (or i might miss sth)
Confirm @els . This is planned for the plenary of the 16th. The idea is to prepare a proposal to the plenary, rather than just drop a document onto it.
I also looked at the table, but it’s a PDF. Can I have it as a spreadsheet? Being able to see the formulae allows for better understanding. Paging @reef-building .
question asked…
A few more questions (some might be answered by accessing the Excel file):
- Why do S&F use a baseline price of 3,500 per m2?
- Is the estimated total of 6,741,700 enough to cover the entire Reef’s construction, excluding options and finishings, but including the site, the notary, the architects’ fees etc. etc.?
- What is the meaning of the écart mentioned in red at the bottom?
Just a suggestion: now that Els has left Team Finance, maybe it’s an idea to appoint a keyholder in Team Finance, so that you can have a direct line of communication?
I don’t think we will need it often. I would also need to ask the same questions as a member of the group.
It’s the casco price. So far the prices/m2 we received were allways including a finishing of 750 euro/m2. (I calculated it because the casco price is not mentioned in their FS as such, I arrived at a casco of 3503,91 euro/m2 based on the FS linked with the latest plans => it’s in the file i’ve send you if you would be interested)
The calculations are based on the FS delivered with the latest plans. They include all costs except for the cost mentioned in the post under the ‘unforeseen costs topic’
If you want the high level answer about ‘excluding options’: the answer if yes.
If you want the correct answer: it’s what i referred to in a post under the topic ‘setting the price of the options’
In their calculations they
-
first calculate all costs, including a certain amount of options (cellars, terrasses,…).
-
As a second step they calculate VAT, fees on this (and on all the other costs)
-
As a third step they subtract the selling cost of these options, but when doing this they use amounts that don’t cover the building cost + fees/vat, so these options are not full neutralised
the architects mentionned they will try to answer the questions asked tomorrow. If the excel doesn’t make it clear, i will ask
@alberto , reaction from the architects on the question if we can have the excel:
Est-il possible d'envoyer le ficher avec la pondération en format xls?
Nous avons l’habitude de ne pas communiquer ce fichier précieux.
Est-ce qu’on peut vous aider ? C’était pourquoi ?
You say it’s for a better understanding. Can you specify what you don’t understand . You mention the ‘écart in red at the bottom’. Anything else?
Hmm.
I want to open up the formulae, so as to understand what drives the numbers. Apart from anything else, I would say we are paying for this material. By default, I feel entitled to getting all materials in raw (editable) form. So, I would turn the question around: what is the rationale for not sharing this one in particular?
In defense of the architects, this is a “method” (or whatever the correct intellectual property (IP) term is) that they spent a lot of time developing across projects.
We are not paying for the method, only for its use.
In other words, they do not want to put the method into the public domain because they believe it is a way for them to offer a better price/quality ratio than their competitors. If my assumptions are correct, they should not mind one of us looking into the file, as long they can be reassured that it will not end up in the open.
This is also the agreement on drawings: we ask before publishing.
Paging @reef-finance.
So, I reverse-engineered the PDF (on the first try: so much for precious and confidential IP, eh). Their numbers and method make sense to me.
How is the architects’ proposal doing versus our “+/- 10%” decision?
I tried and plotted the price per m2 in their proposal against the “+/- 10%” criterion decided by the plenary, and the result, in visual form, is this:
- Average casco price assumed to be 3,500 EUR per m2.
- The blue line shows prices per m2 of each unit in the Reef, starting with Obelix (10 units), then Asterix (8 units), then Idefix (6 units).
- the green and orange line show prices of 3,500 + 10% = 3,850 and 3,500 -10% = 3,150
Most units are within the range. Two units in Obelix are more expensive; One unit per each of the building are cheaper, with two more units only slightly cheaper in Asterix.
Tentative evaluation
So, at a first approximation, the proposal by the architects has several advantages:
- Criteria for pricing agreed with the group.
- Consistent with market value in case of resale.
- Quite some diversity.
- Most units in the range, even when looking at casco (see below for a discussion on finishings).
Even units that are not in the range are made mostly cheaper. The only disadvantage is that households with their eyes on the most expensive units (O8 and O10) might not have planned for the extra costs.
What about finishings?
Finishings are left out of the previous calculation. This means that – assuming equally expensive finishings – the variation on the inclusive price is going to be smaller. For example, if you imagine to add 800 EUR per m2 to all prices the result of the simulation is near-perfect (except O1 and in part O8).
In light of the above, Team Finance proposes to accept the weighing suggested by the architects, and stored here.
@Lee, I see that on the agenda this shows as “exploration”, but the way I see it we could attempt to consent to it as well.
My reasoning was that would be a governance issue, in that there may be a bit of a conflict with the decision we took on 26 March 2023 (by consensus) on unit pricing:
This is the text under the heading “recommendation”:
For The Reef, we recommend introducing a price differential at no less than what is currently accepted by the real estate market, and possibly more, say +/-10% around the construction price, which means the difference between the cheapest and most expensive m² prices can be max. 20%. Therefore the unit price will not only be a function of the size of the apartment and its construction price but also other factors as described in 3 above. The concrete assessment criteria would be decided on during a plenary meeting when the architects submit their projection.
But as you say, when taking into account the finishings, the results fall more or less in the +/- 10% price fork. I personally don’t believe this decision is something that can be tackled in one go, but it’s worth giving it a try.
Therefore @reef-full, proposal for a change of plan, i.e. to decide by consensus on the proposal by Team Finance above to accept the proposal from the architects without any changes.
If you can’t make it tomorrow, it would be great if you could bring your arguments in the thread below, and entrust someone with your proxy.
We can not unfortunately attend (already in Spain), but I agree with architects’ proposal. Manuel will ask @alberto to be our proxy.
yes + as curious customers we have the right to know how the numbers are calculated

