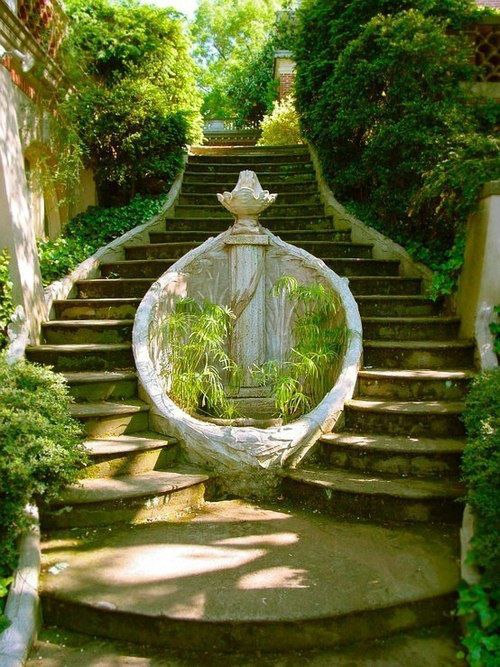
Our Brussels prototype for The Reef is over one year old. We have learned much, and some of us feel it’s time to move on to bigger and better things. @mariacoenen has started to look into where the present permanent residents are in terms of desires and ideas, and where we could go next. In this post, I make an initial stab at wrapping our collective head around what’s emerging.
We are looking at:
- A bigger space than the present one: 8-12 residents.
- Design is very important. People should be enabled to fluidly choose between privacy and sociality. For example, bathrooms en suite are very good (we don’t have them now). So is a division between public-facing and working areas and private quarters, for example by having the formers downstairs from the latter (we have this now). Open air spaces (balcony, courtyard, garden, rooftop) also good (we this too).
- Office space, but also event space, to be contributing more fully to the vibrant life of Brussels.
- Symbiosis with one or more local businesses other than Edgeryders (gym, yoga studio, café). The building can provide some clients, and in return have proximity services.
- Super-green – in fact, solarpunk, trying to go carbon-neutral, reducing waste, promoting healthy lifestyle and discouraging motor vehicles.
The ideal solution is a large building (1-2,000 square meters), infrastructured but where we can make our own tweaks, partitioning and retrofitting. An old industrial building would be great. But all this costs a lot of money. Should we give up? Not necessarily. I have been thinking of a way we could get the numbers to add up.
It works like this. We communicate the new Reef as a place where people can live in comfort and beauty for a reasonable price, as long as they want to be part of the adventure of figuring out together a comfortable, beautiful solarpunk lifestyle (I’m just going to call it that. More reflections about this in this post). Residents will be expected to be open-minded with respect to things like composting, unusual approaches to energy saving and local energy production etc.
It requires four partners:
- The landlord.
- A local authority in Brussels (Brussels is divided into 19 communes, coordinated by a region).
- An investor interested in green building/green innovation. My metaphor for this is Climate-KIC.
- Edgeryders.
What each partner contributes:
- The landlord signs off to a long rental contract (minimum 10 years).
- The local authority authorizes us to live in it. It needs to be zoned for residential use.
- The investor funds the capital investment (not the running costs) necessary to reconfiguring the building for green, social cohesion-generating, communal living. These would happen as residencies for green innovators: they move in (paid by the investor) and do their work (retrofit the building with solar panels, aquaponics, hanging gardens and what not, and teaching the residents to use them).
- Edgeryders pays the rent, finds sub-tenants etc; additionally, it makes sure to contribute something to the local community.
What each partner gets:
- The landlord saves immediately money on her tax bill (unused property is taxed in Belgium). Additionally, when the contract expires their building is worth several times what it was worth at day one.
- The local authority gets some community work, and an experiment in a different way of living right in their courtyard. Also, at least one business moves in!
- The investor gets a sandbox in which to deploy and test innovations for environmental living.
- Edgeryders gets a nice space to work and live in, as well as collaborations with many new people interested in solarpunk living.
Variant: we find a way to buy the building, or part of it. We lose some flexibility, but appropriate some of the added capital value.
Here is a spreadsheet with back-of-the-envelope calculations. With 10 rooms at a very mellow 400 EUR a month (inclusive of everything) + Edgeryders HQ + a small gym or yoga studio, we could pay a rent of 3,000 EUR to the landlord.
If this works, we can spin it into a side business of consulting for setting up this kind of space: affordable, promoting community cohesion, green, (and, in the long run, a harbinger of gentrification, which I do not see as necessarily a bad thing as it creates opportunities and social mobility in the short and medium run).
Any thoughts?
 But we’d need to account for all the work of hosting, coordination, community management, storytelling and so on. Would you see it included in the capital investment?
But we’d need to account for all the work of hosting, coordination, community management, storytelling and so on. Would you see it included in the capital investment?