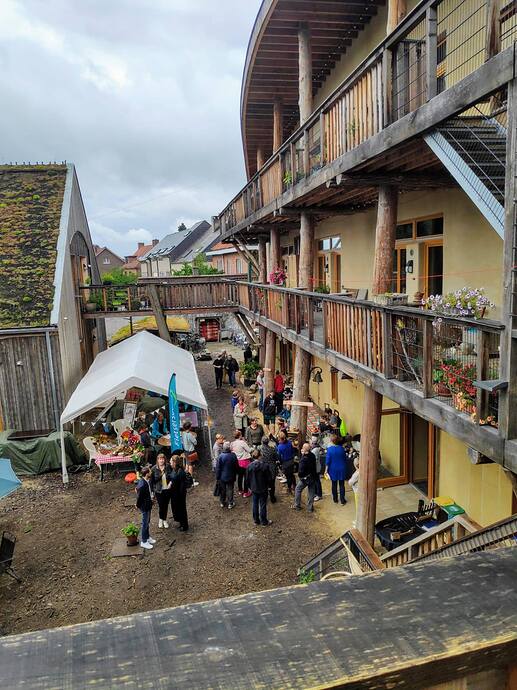Notes made into a wiki as people will surely remember important facts that I have overlooked.
Last Saturday we went to visit De Okelaar in Wolvertem. It has 23 units and common spaces, more abundant and varied than at Brutopia: garden, common kitchen, common washing room (which also Brutopia has), but additionally a shared office, a yoga/dance gym and a large common dining room with professional kitchen. Common spaces occupy the entire ground floor of the main building. The look and feel is Middle-Earth-ey: roofs covered in moss, tree trunks used in lieu of poles, etc. Overall, aesthetically striking, and everyone in the group loved it.
De Okelaar is quite different in ambition and thrust from Brutopia. It aims at being not only a co-housing, but a place of production too. Its ideal is to be autonomous, though its inhabitants do not expect to achieve it completely. So, it is incorporated according to a complex model, a key part of which is a social cooperative. For now, they run a service of renting a space for activities like yoga and dance, and a dining room + professional kitchen for parties. They are also trying to start a wascafé and a shop for organic food, but it is slow going – and COVID did not help.
The approach to constructing the space was also different from that of Brutopia. De Okelaar started not from a brown field, but from three existing buildings surrounding a courtyard and belonging to the same owner (the parish): a nunnery and two schools. They chose to keep the existing volumes (actually reducing them a bit), but renovated in depth everything within.
Another major difference is the suburban setting. Whereas Brutopia is on tram lines and a 20 mins walk from Gare du Midi, De Okelaar is out in Flemish Brabant, along the A12. If you cycle or drive, that’s about 16 km to Midi. There are DeLijn buses direct to Rogier, but only one per hour. The other way to town by public transport is to take a DeLijn bus to Vilvoorde, then a train.
Main takeaways
-
Renovation is risky, because it can be hard to estimate precisely how much the works are going to cost. De Okelaar, initially budgeted for 3 million for 18 units, ended up costing 5.6 million for 23 units. This created a lot of stress, both financial and emotional. The difference was covered as follows:
- 450K came from investors that wanted to support the project (“family, friends and fools”). The cooperative came in handy, as it can promise a return on that investment.
- about 1.2 million came from increasing the number of units (back of the envelope calculation made by me: 5.6 million / 23 total units x 5 units added).
- the rest (about 1 million) came by increasing the price of the existing units.
In Brutopia, Marc claimed that it is possible to force the contractor to name a price, and then that must be final. Brutopia still budgeted for an extra 10% on that price, but 10% is not 80%. On the other hand, Brutopia built from scratch, which makes it easier to estimate the construction work. This is an important point: a co-housing project needs a contingency plan for things going over budget.
-
There are people that want to support “utopian” cohousing projects, even if they can’t or won’t move into one themselves. De Okelaar’s stance as a production unit is in part a fiction, but it does allow for those people to put money into the project. Worth thinking about, especially if we can think of some activity to open to the neighborhood and supporters.
-
The rent of the common spaces does not cover the cost of the mortgage payment on the common spaces. In Okelaar, residents pay about 50% of that payment, renting them out covers the other 50%. Which is fair enough, as residents get to enjoy those spaces too. Note: we do not know how much the down payment for those spaces was, nor who paid it. We do know that now residents pay 60 EUR per family per month, so 23 x 60 x 12 = 16,560 per year.
-
A unit in Okelaar is occupied (rented? owned?) by Oak Tree. Three people with special needs are moving in in three months. This is the last unit to be occupied in the co-housing.
-
Clever idea: a unit was divided into three rooms and a bathroom, but no kitchen. This is shared by residents with teenage children; the children can get their own space quite early in life, while still being in the fold of the family (same building, and they probably take all meals together). Additionally, the families can save money and space by not buying units with four bedrooms, that will be occupied for 5-10 years before the children leave the nest.
What did I forget, @reeflings?
